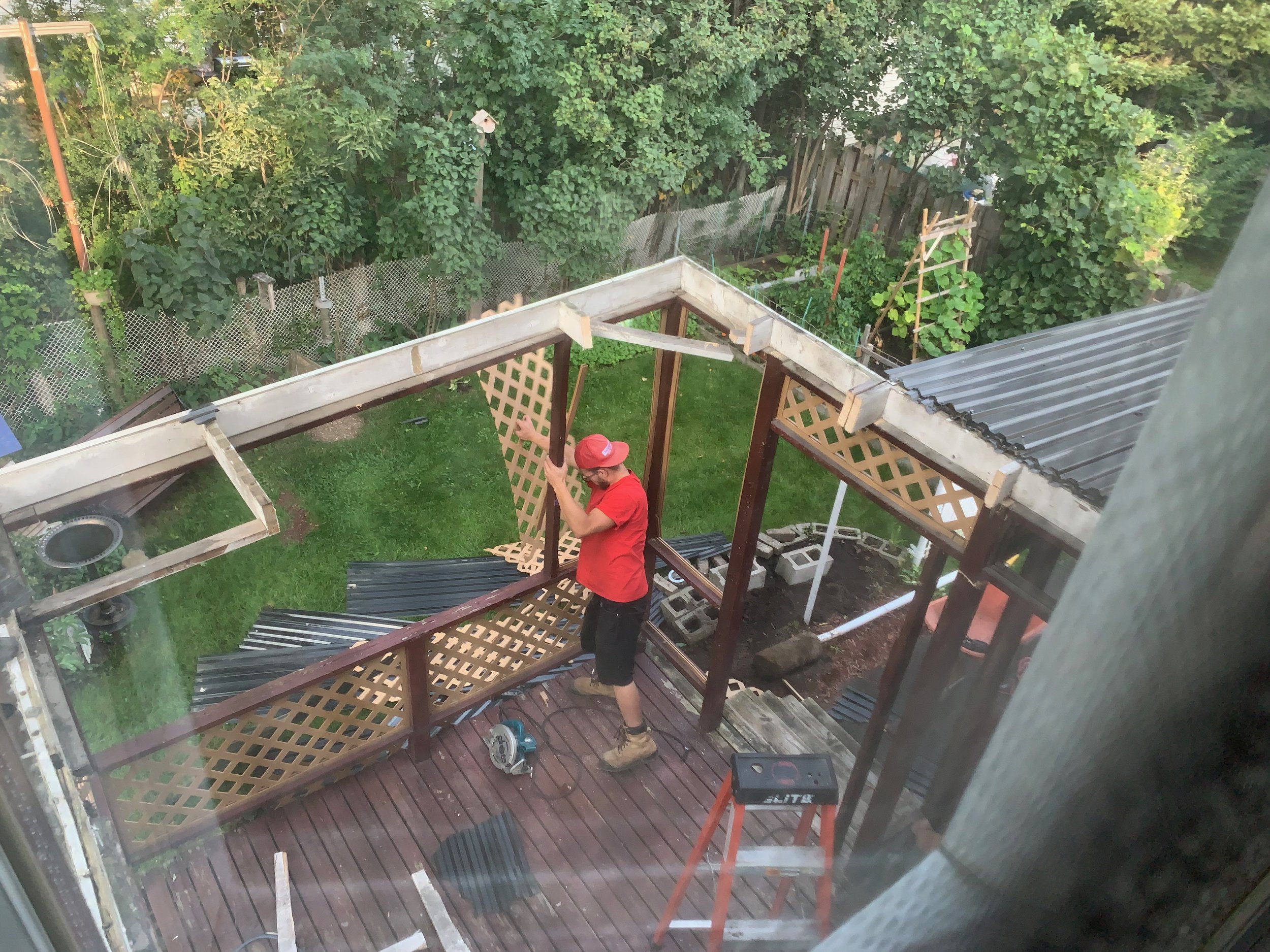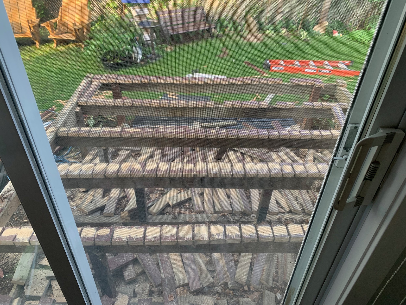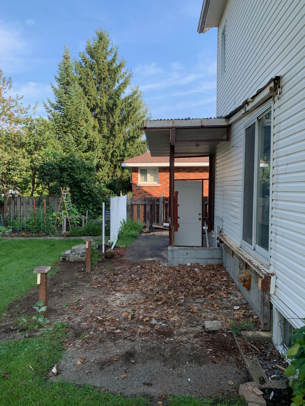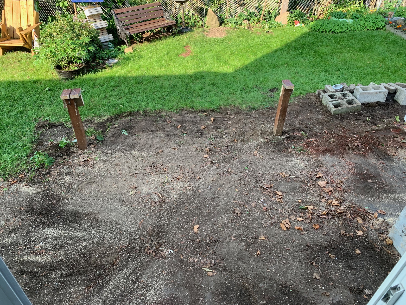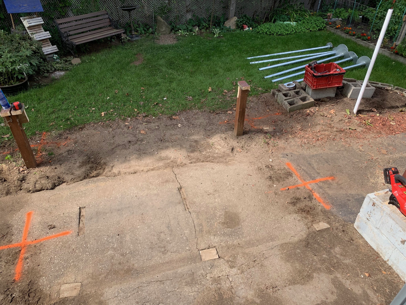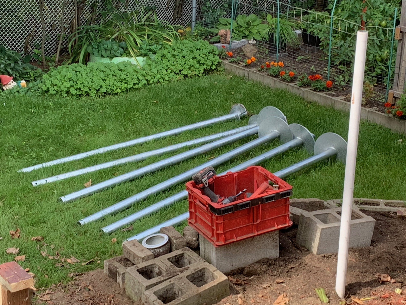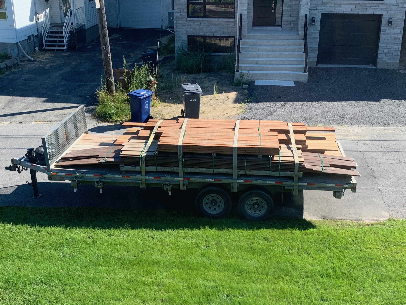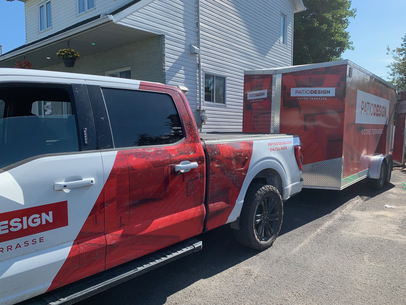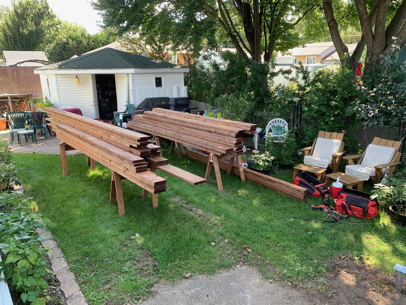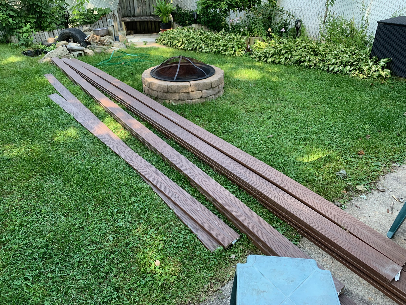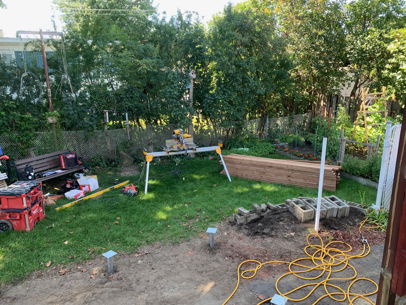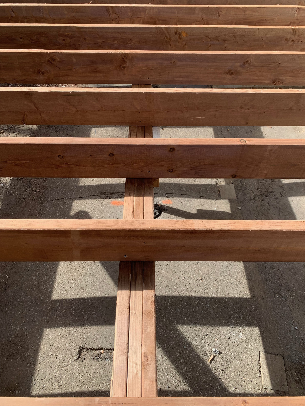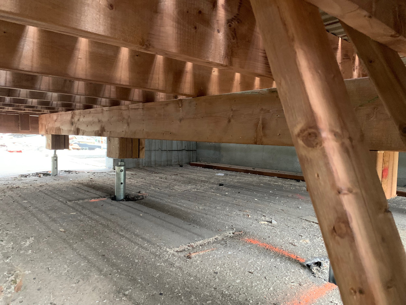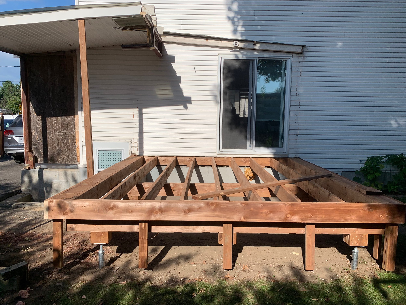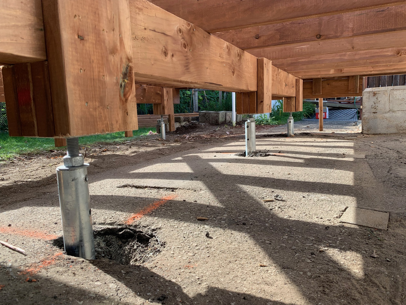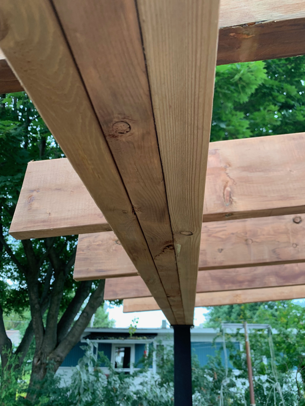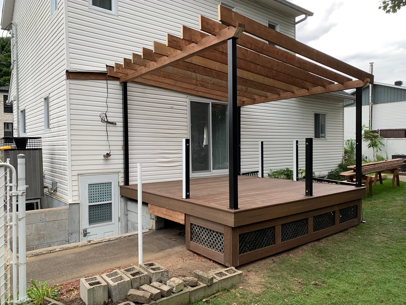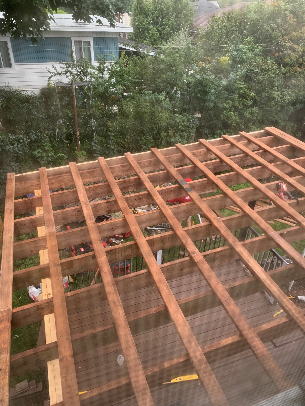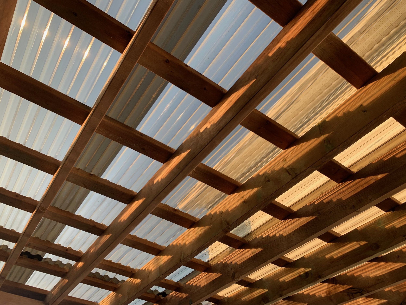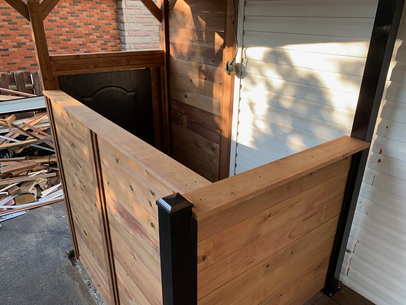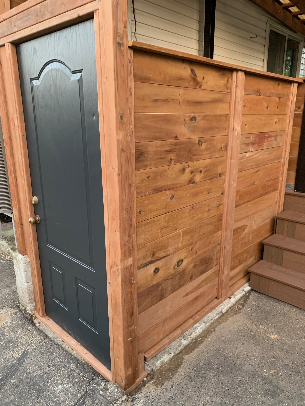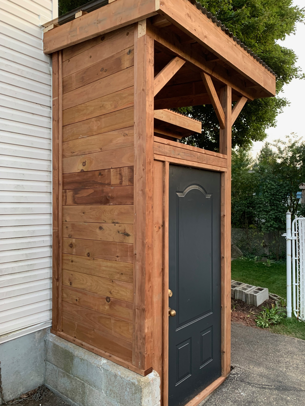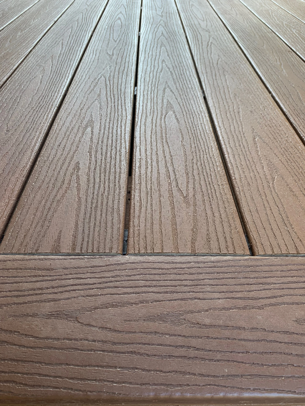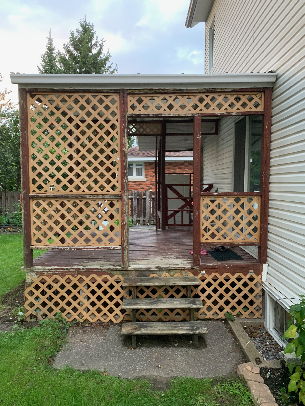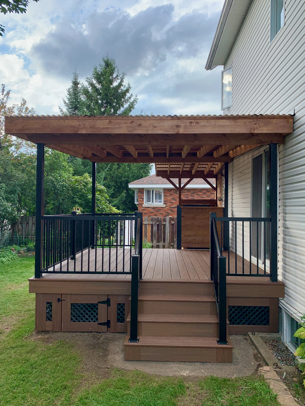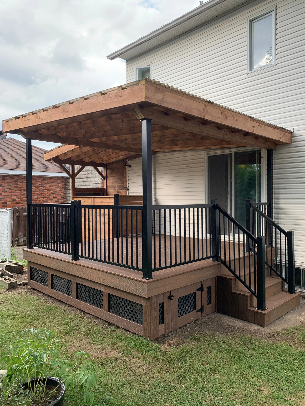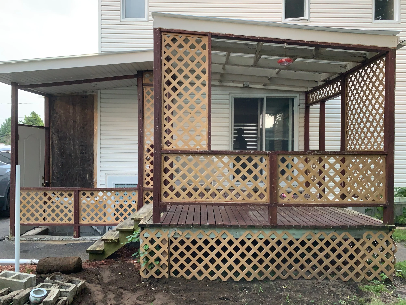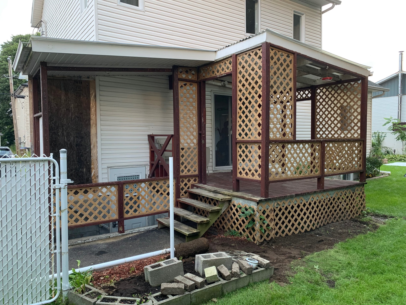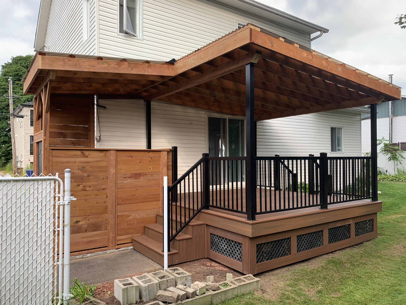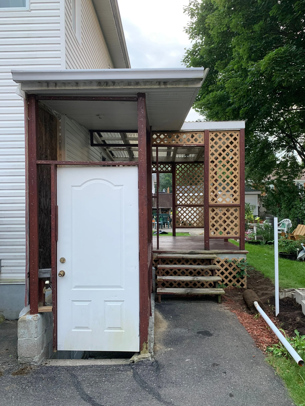All Decked Out
We have been discussing to redo the deck for several years now. And recently, the deck has accelerated, totally on its own… in its deterioration. Rotting. Splintering, Sagging. Cracking. Dripping. Peeling.
I made the executive decision that 2023 will be the year for this project. In late Spring, I set out to get estimates from three different companies. As luck have it, we had all three companies send someone to have a look at our needs and give us an estimate. They were prompt, and had them come all within a week. We received estimates from all 3 in a timely manner, which gave us a good idea for comparison and some leverage when bargaining with each other. Two of the three had similar estimates, while a third was way cheaper… like to good to be true cheap. So we decided to drop that one. We went to a showroom, looked at samples and had a few back and forth conversations with them regarding the details and our needs. Only one company was willing and able to accomplish our needs without compromise. After 2 rounds of contract review, we finally signed and sent a deposit.
No turning back now!
Unfortunately, there were some promises made that were not met regarding the timing of the renovation. So instead of early July…. our project was done and completed late August. So much for enjoying the new deck all season. BUT… it is done now and wow!! We are loving it.
Below is a before and after series of what it once was and what it has become.
As you can see, mostly the same layout design as previously. However, with some slight modifications. Bigger ... we extended it by 2 feet, towards the back of the yard. We also removed the awkward zigzag, that was on the the driveway side creating a nice 12x12’ square (3.65x3.65 meters). Upgrades … The new decking is composite, giving us worry and maintenance free enjoyment for at least 25 years. We decided to get aluminium railing all around, giving it a more modern and clearer view onto and from the deck. Also aluminium, are the posts holding up the roof. All wood is pressure treaded. They did not skimp on the lumber either. All joists and rafters are 2x8” and the beams are 3x 2x8” joined together. The footings are 6 large 8’ (2.5 m) helical screw piles. No sonotubes filled with concrete here. Design … The entrance to the basement was modified giving it more coverage from the elements. Proper skirting all the way around, with a real door, giving access to under the deck. The stairs are covered on the risers and sides. They also received aluminium railings, as per code for safety reasons.
Below, is another gallery of images throughout the build process, showing some of the details.
We are hoping that all our friends and family will be able to join us for fun, festivities and memories in the near and coming future. Consider this an open invitation.
